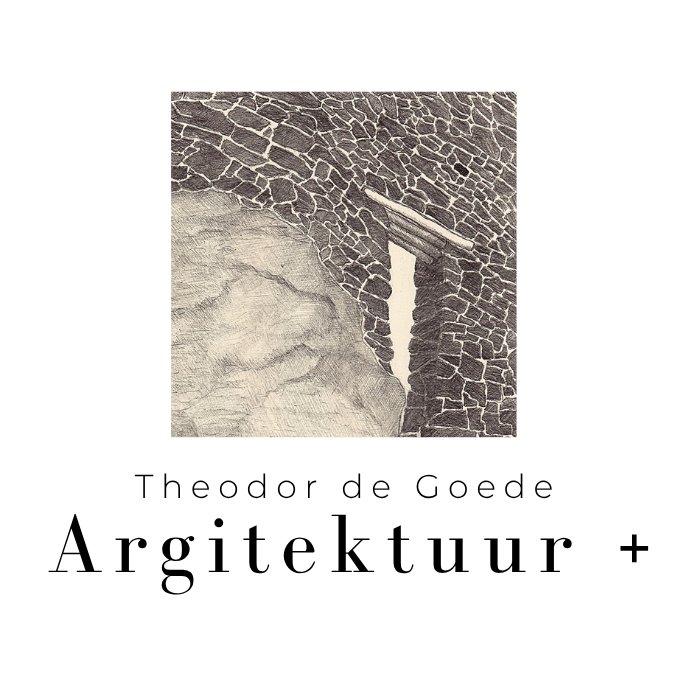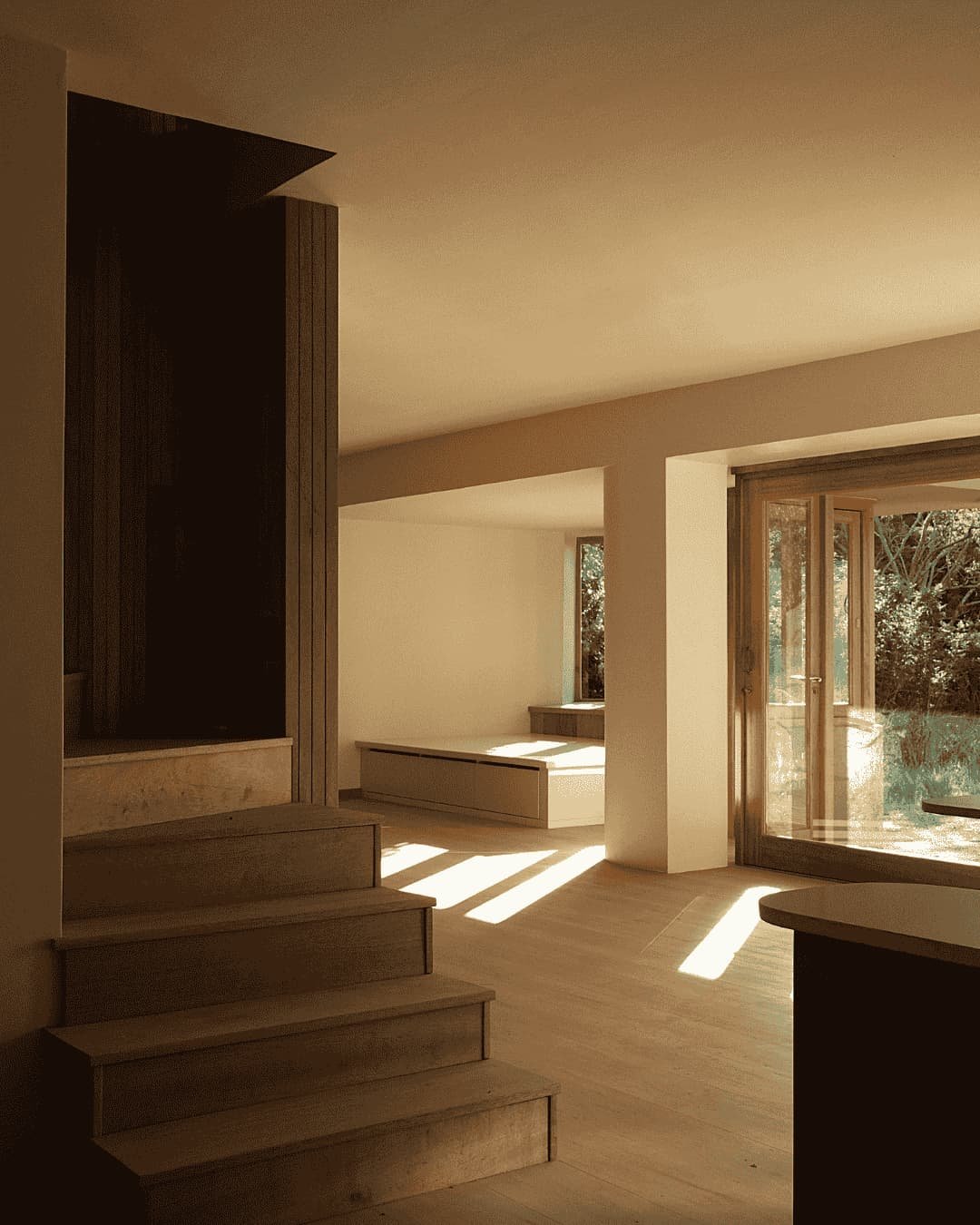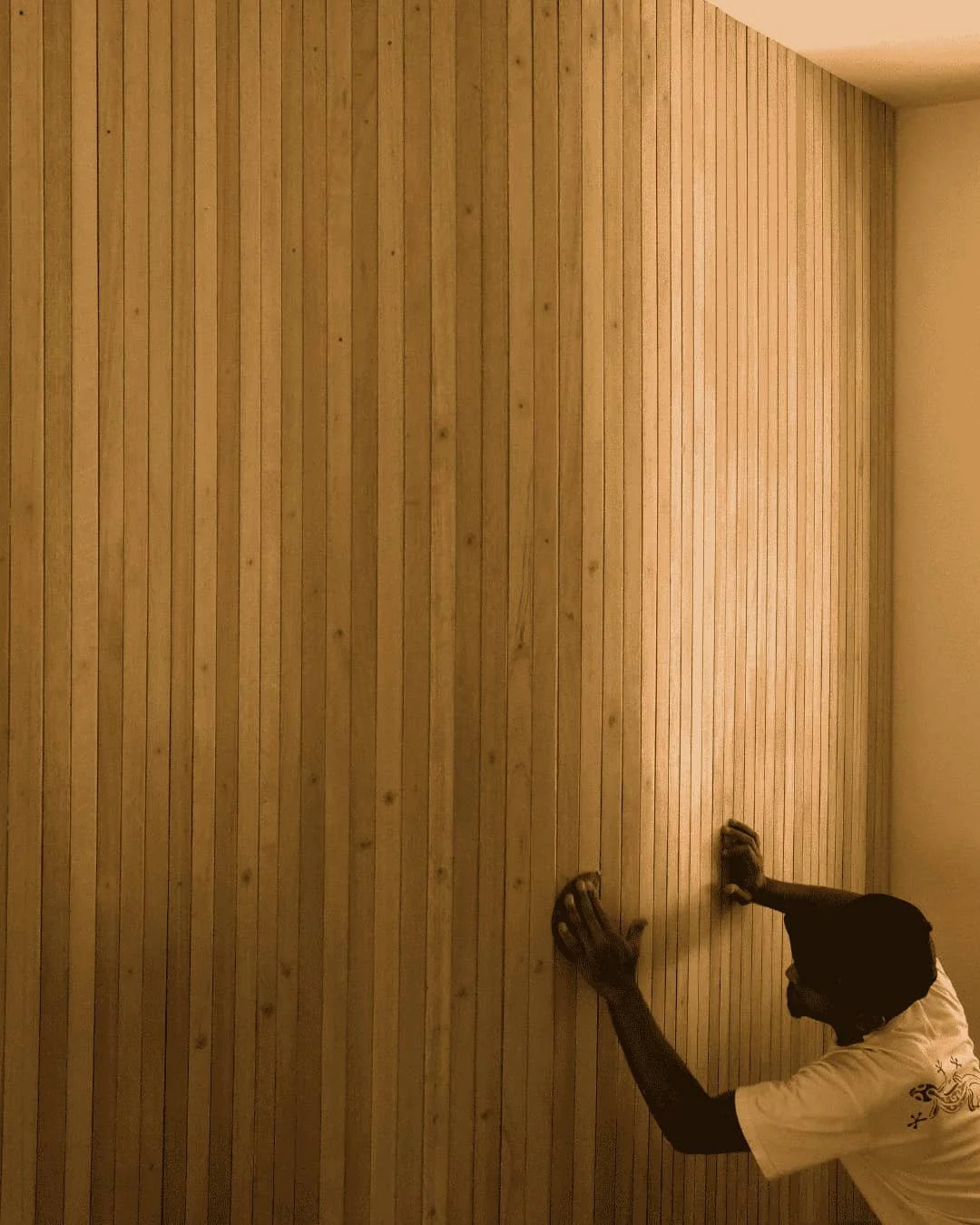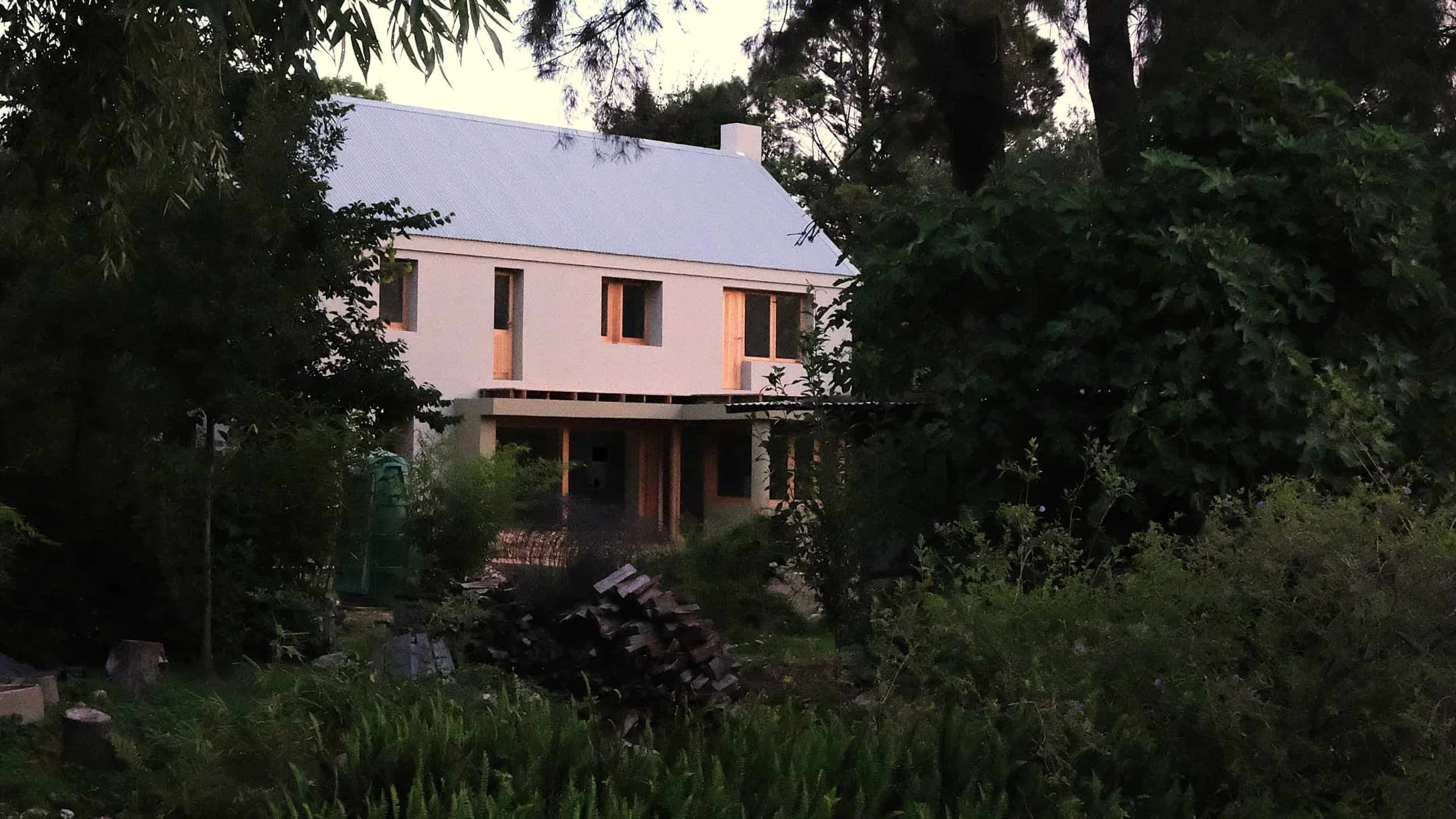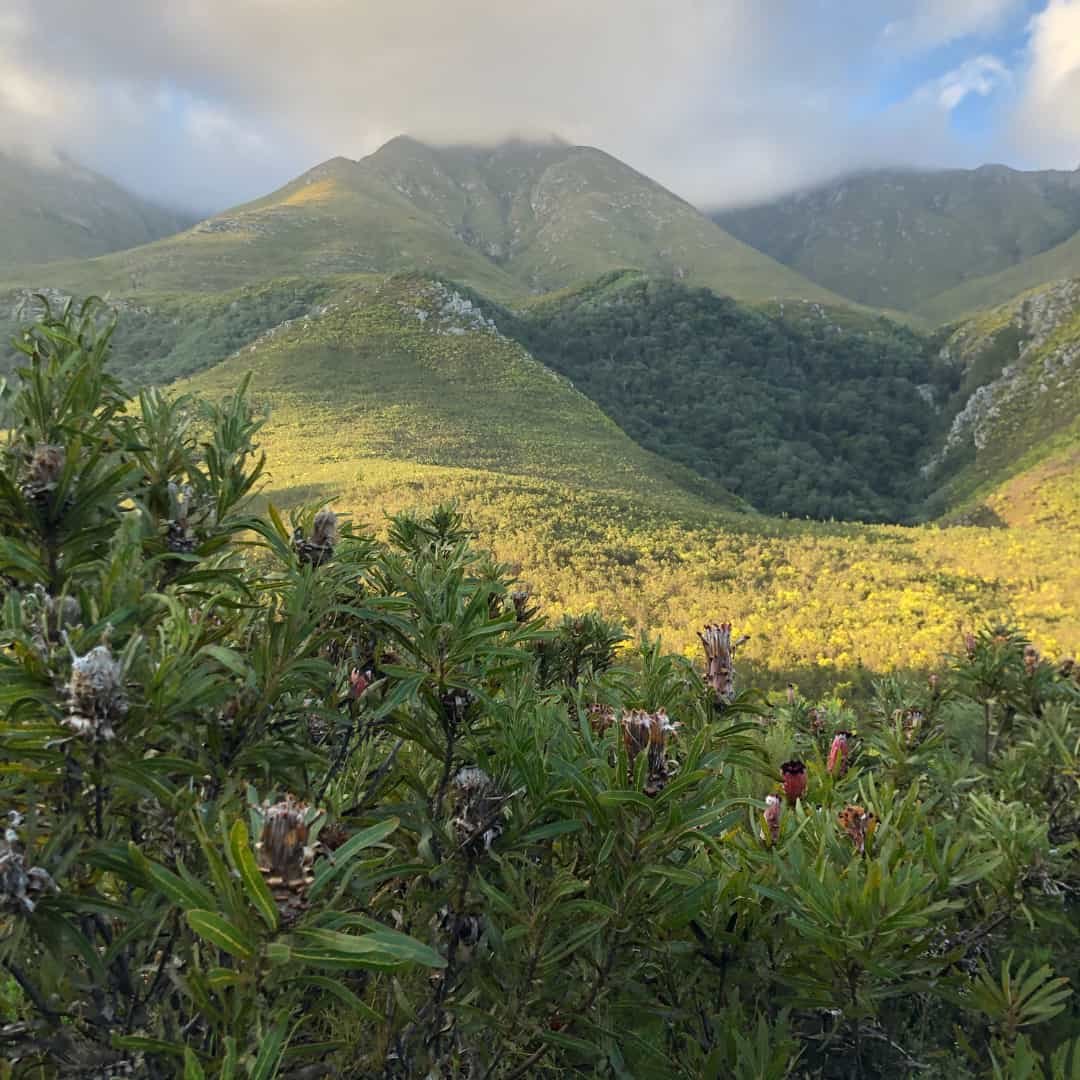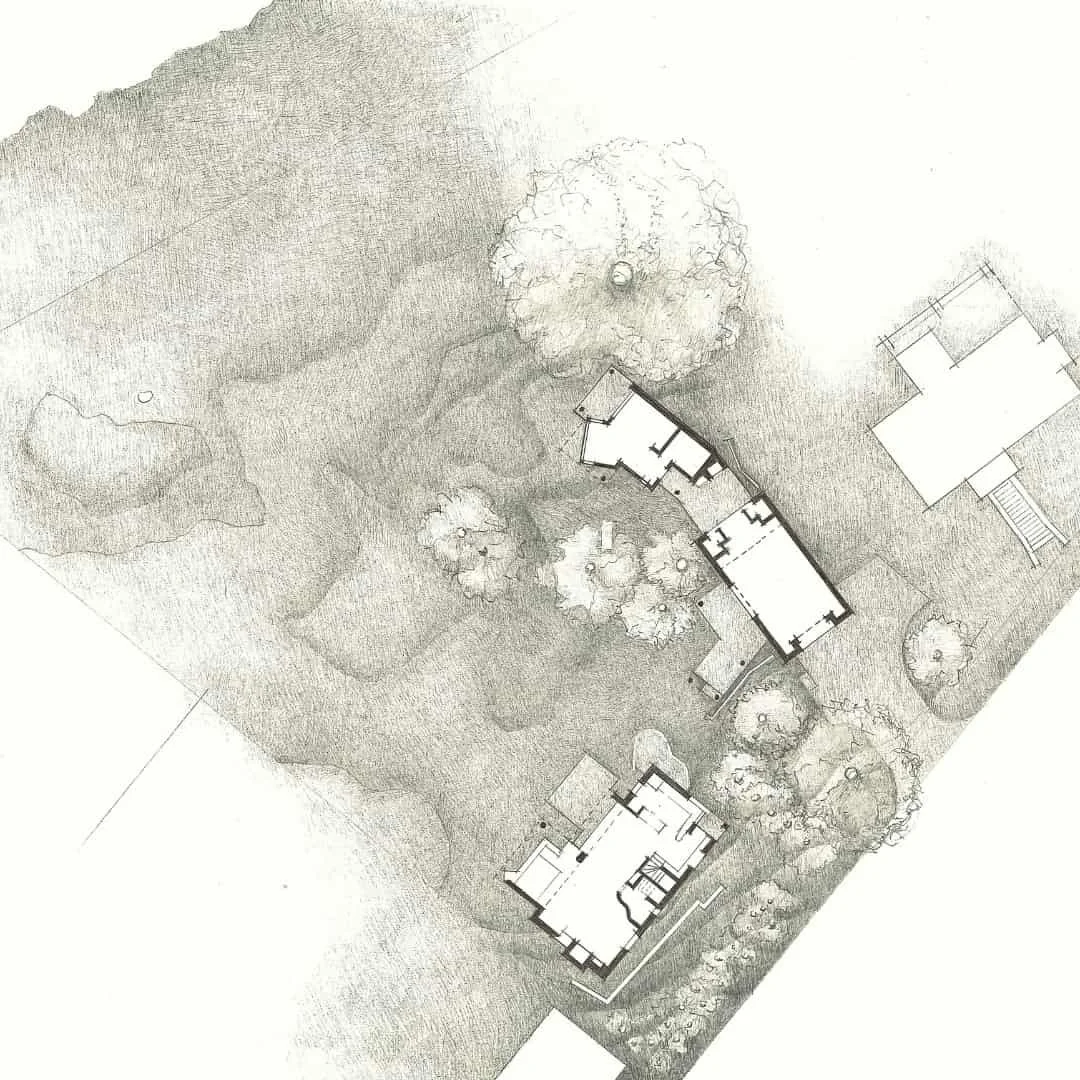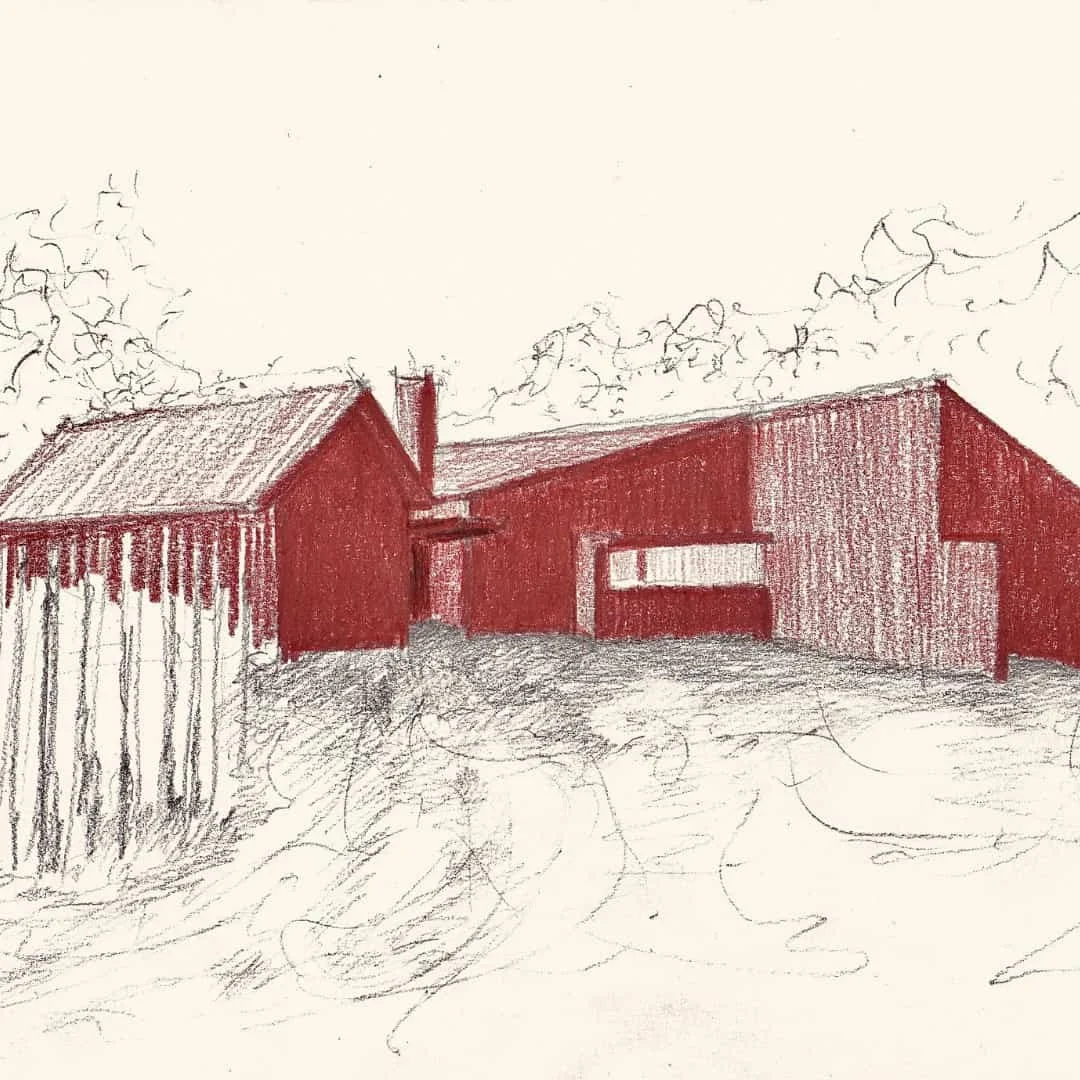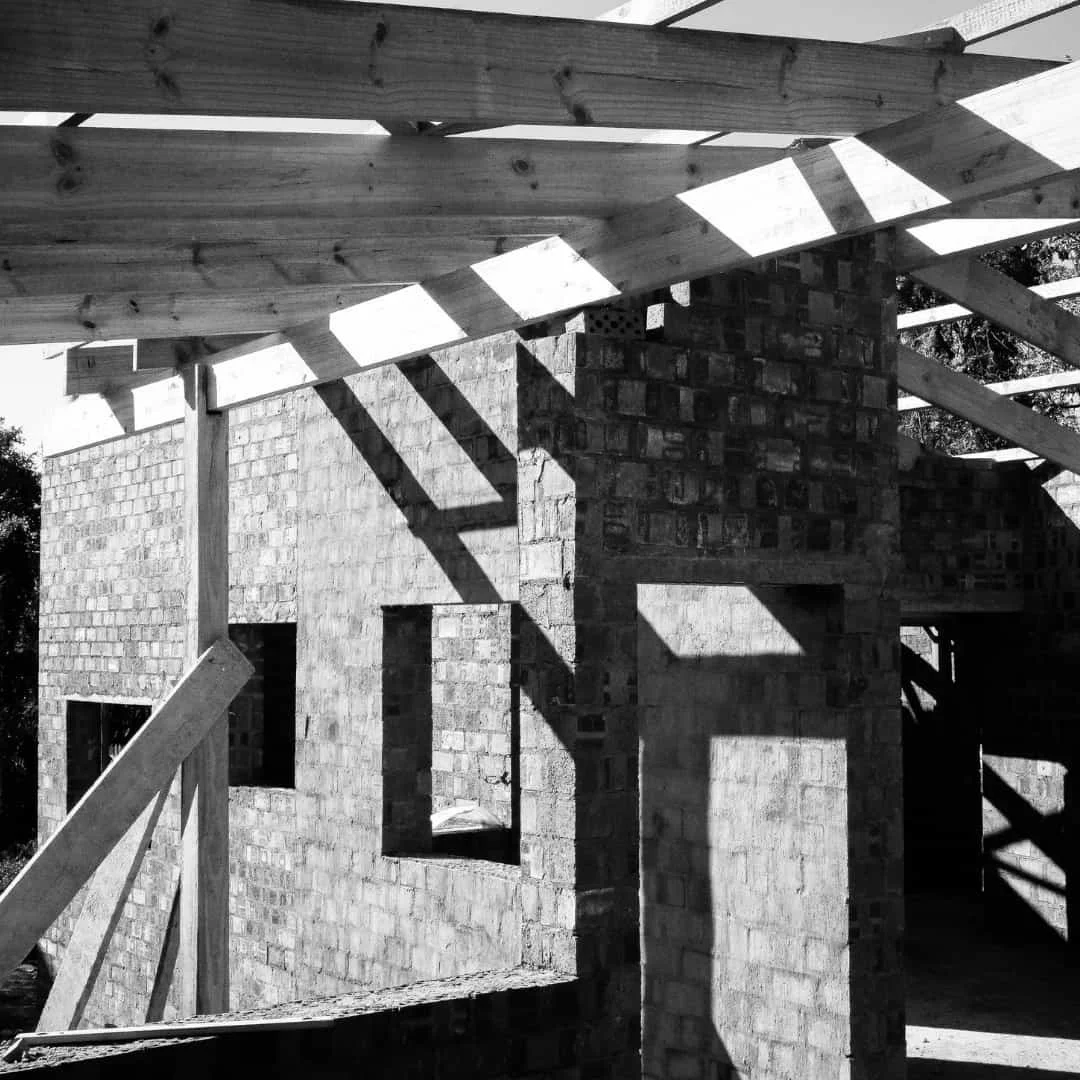Our philosophy
“It’s all architecture to me. The process begins when there is a gesture, like when water meets the earth and things emerge.”
Thoughtful spaces emerge through patient observation and deep listening. Our designs grow from an intimate understanding of both the land's natural rhythms and the inhabitants' daily lives.
We don't impose architecture, we reveal it through careful study of place, light, materials, and human experience. This process honors the environment while creating spaces that both shelter and inspire.
Featured Project
Set within the heritage zone of Swellendam on a long, gently sloping site stretching from a culturally significant street to the Koornlands River, Riverstead House is designed as a compact home for a growing family who values gardening and outdoor leisure.
Riverstead House
Process
Conceptual Sketching
Through hand drawn explorations, we develop design possibilities that balance site conditions and your lifestyle needs.
Design Development
The project develops through detailed plans and 3D visualisation, refined for statutory and costing purposes.
Construction Oversight
We collaborate with builders and craftsmen throughout construction to ensure every detail is executed with the quality and intention of the original design.
Technical Analysis
We analyse environmental conditions and project brief parameters to ensure your project performs efficiently while responding naturally to its surroundings.
Site Immersion
We spend time observing your site’s unique characteristics to discover opportunities and informants for the project.
Services
We design new buildings from an understanding of the land and your unique vision to allow your project to respond sensitively to its context through appropriate design.
New Buildings
This includes:
Design from concept to completion.
Site-Specific solutions.
Detailing tailored to your lifestyle.
Construction oversight and quality assurance.
We breathe new life into existing structures through an approach that honours architectural heritage while adapting to contemporary living needs, finding balance between preservation and intervention.
Adaptive Reuse
This includes:
Assessment of existing structural conditions.
Space reconfiguration and improved efficiency.
Integration of modern systems.
Harmony between original features and intervention.
Contact Us
Interested in working together? Fill out some info and we will be in touch shortly.
About the Architect
Theodor de Goede is a South African architect whose work is rooted in thoughtful observation, intuitive drawing, and a deep respect for place. Through a collaborative, site-specific process, his practice seeks to create architecture that balances tradition and innovation.